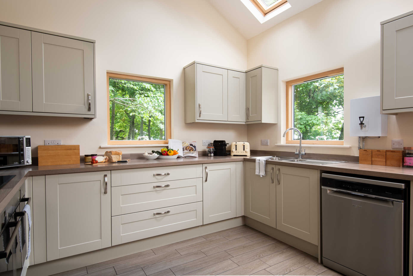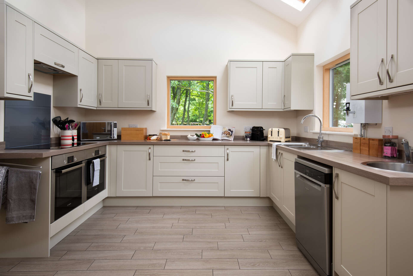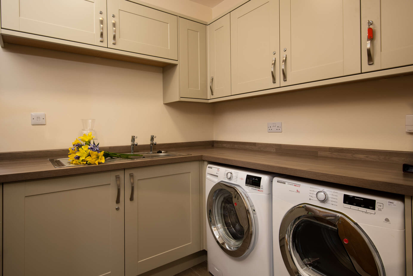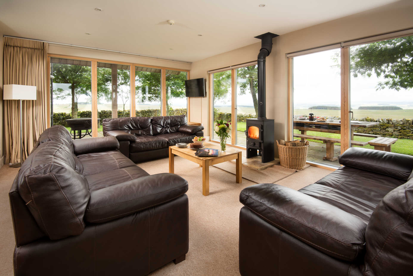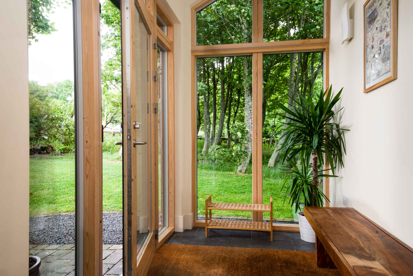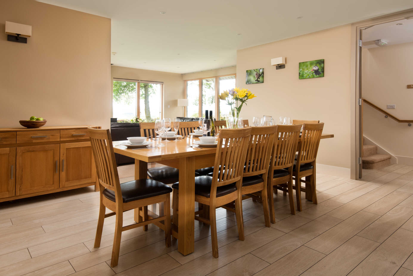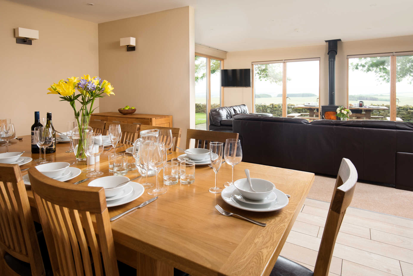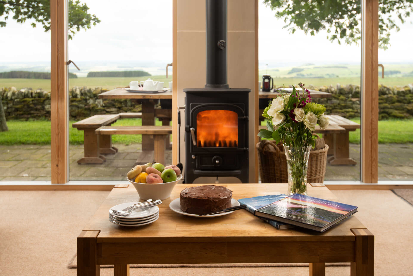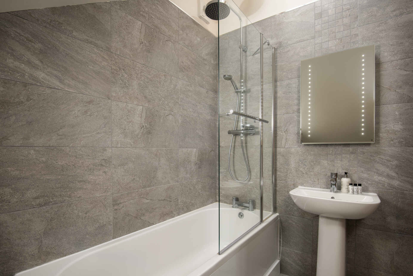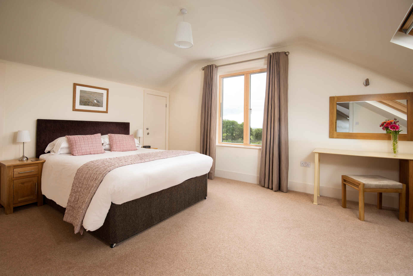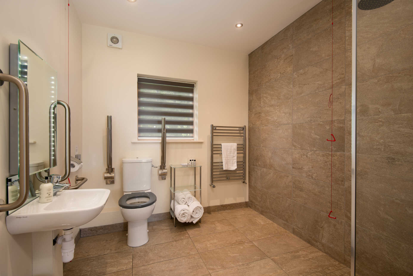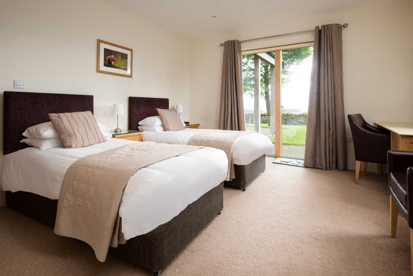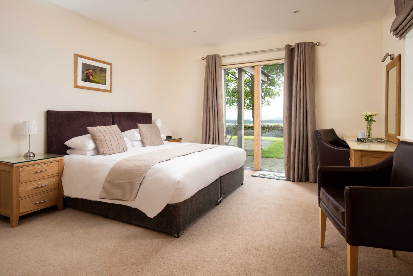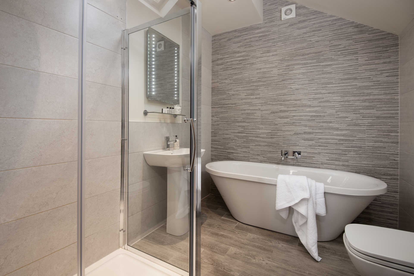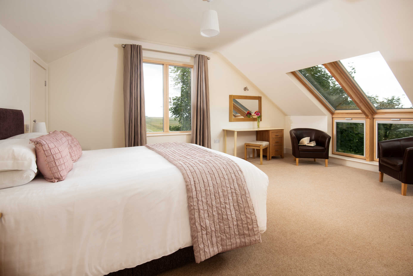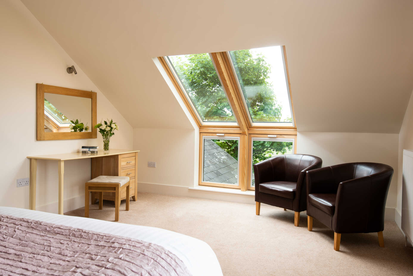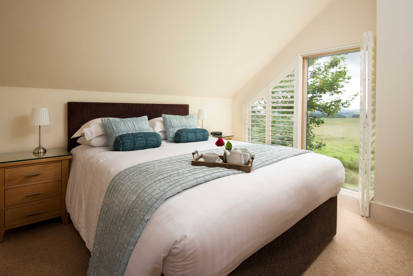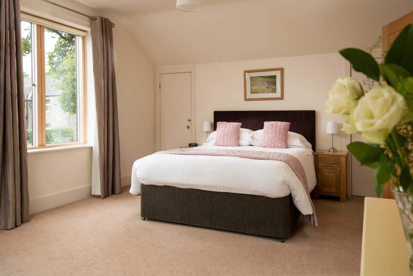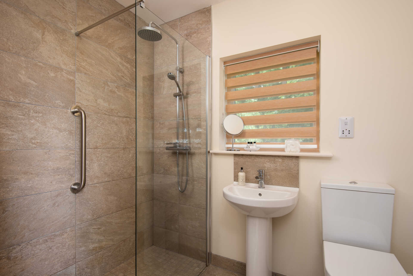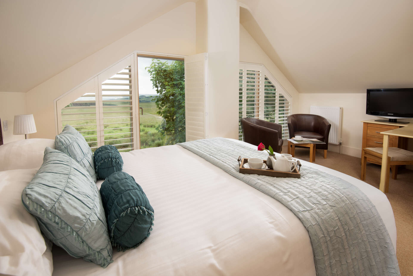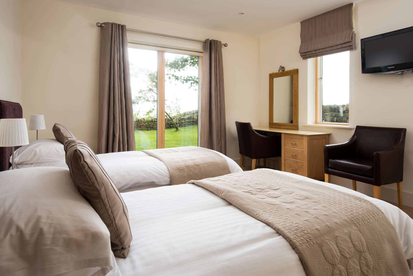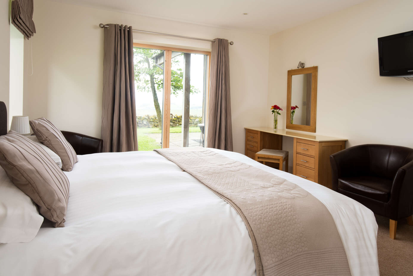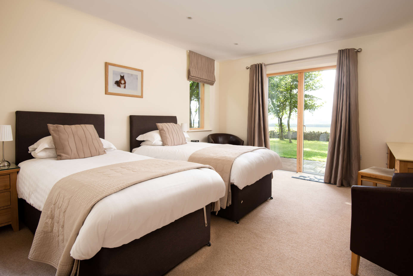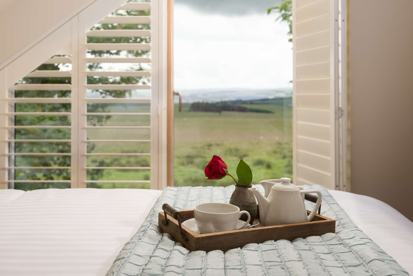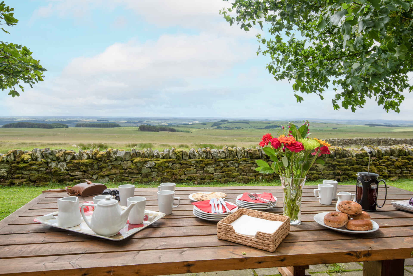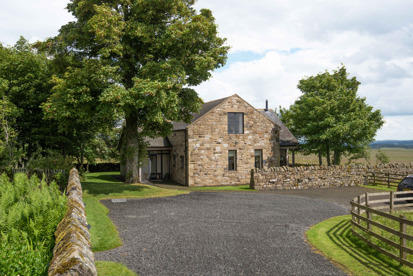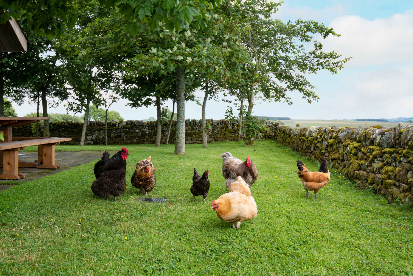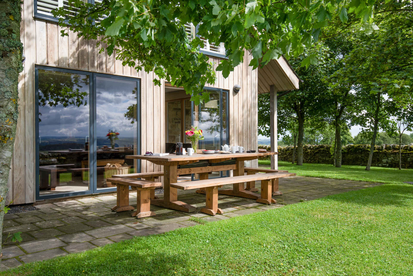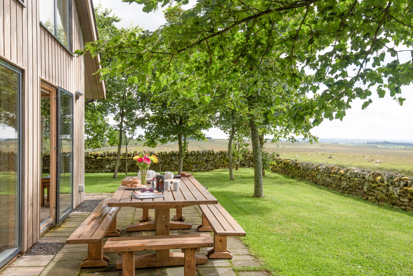This accessibility-2/”>accessibility-2/”>Accessibility Guide does not contain personal opinions as to our suitability for those with access needs but aims to accurately describe the facilities and services that we offer all our guests.
Introduction
The property is a purpose built unit, within a small wooded copse, offering unspoilt views of open countryside. The accommodation consists of two ground floor rooms and three first floor rooms.
Should you need any further information or assistance with planning your stay please call us on 01434 689857 or email us at relax@carraw.co.uk. We also welcome your feedback to help us continuously improve, so if you have any comments please do not hesitate to contact us.
Pre Arrival
- Details of how to access the property will be sent shortly before arrival.
- Public transport provision in the area is limited. The nearest railway stations are at Hexham; 10 miles away and Haydon Bridge; 7 miles away.
- Dogs, except well behaved assistance dogs, or other pets are not allowed in the property.
- Mobile phone reception is generally good.
- Wireless broadband internet access is available throughout the property (subject to compatibility and availability).
- The property is a no smoking premises.
- Heating on the ground floor of the property is by underfloor heating, supplemented by a wood burner stove in the lounge and by thermostatically controlled radiators on the first floor.
- The nearest village is Humshaugh; five miles away.
- You can contact us by phone or email.
Emergency Actions
-
- There are linked smoke / heat detectors fitted in the property. This covers all the bedrooms, the ground floor public rooms and the staircases.
- Emergency lighting is fitted above the main entrance doors and on the staircases of the property.
- You can use the front, patio and back doors in the need of evacuation, the fire alarm will sound continuously if evacuation is needed. If you require more assistance for evacuating, please notify us on arrival.
- Please let us know if you have any concerns about procedures.
Arrival and Car Parking Facilities
- The location of the main car park entrance is indicated by “reflective” signs. There is an entrance gate to the main car park; this is open 24 hours and during the hours of darkness, this car park is lit.
- We have a small car park, approximately 12 metres away from the entrance (for 3 vehicles), with a hard surface, to the west side of the property. During the hours of darkness, the car park is lit by an outside light with a motion sensor. Any additional vehicles will have to park in the main car park, approximately a 2 minute walk away.
- The entrance to the property is along a hard surfaced path from this car park. There is a gradient of 4% for approximately 6 metres leading to the main entrance. During the hours of darkness, the footpath is lit by an outside light with a motion sensor.
The Property
Main Entrance and Hallway
- The main entrance has level access. The front door is 89cm wide and the key lock 1.1 metres high. The door is side hung, opening into the lobby area with a lever handle mechanism.
- On entry, there is a hallway approximately 4.1 metres wide by 1.7 metres deep.
- There is for tiling throughout the entrance hallway, except for coral brush entrance matting in the vicinity of the doorway. This is 1.4 metres wide by 1.7 metres deep.
- The hallway is well lit and has a good colour contrast of walls, floors and furniture.
- This leads into a small lobby area, through a glass panel door. The door is 90cm wide. The lobby area leads to the dining room, the stairs and to the accessible bedroom (Snipe). The free floor space clear of door is 2.8m by 2.0m.
Downstairs Cloakroom
- The doorway to the cloakroom is 84cm wide, inward opening.
- The floor surface within the cloakroom is tiled.
- Free floor space clear of door is 85cm by 1.3 metres.
- The basin is curved fronted and sits on a vanity unit. It is 86cm high.
- The toilet has no right side transfer space and 75cm transfer space to the left. The toilet is 40cm high. A seat riser is available on request.
- Basin fittings are modern with lever handles. The cistern is a push button operation.
- The cloakroom is well lit and has a good colour contrast of walls, floors and furniture.
Dining Room
- The doorway to the dining room from the small lobby area is 1.7 metres wide and from the ground floor room (Skylark) is 80cm wide.
- There is a large dining table with a height of 78cm from the floor and legs on each corner. The table can be extended from 220cm up to 310cm and is 95cm wide. There are chairs without arms which can be moved to accommodate guest’s requirements.
- There is floor tiling throughout the dining room.
- The dining room is well lit and has a good colour contrast of walls, floors and furniture.
Guest Lounge
- The guest lounge is located on the ground floor. There are no steps and leads off the dining room.
- The lounge provides access to the patio area (see below) through two patio doors. The doors slide in front of the fixed pane, to provide an opening 85cm wide, with a threshold 5cm high.
- There is a wall mounted 43-inch smart flat screen remote control television, offering subtitle facilities.
- There are two 2 seater leather sofa and a 4 seater leather sofa in the lounge. There is also a leather chair with arms. The height of the arms from the floor are 68cm.
- There is short pile carpet flooring throughout the guest lounge.
- The guest lounge is well lit and has a good colour contrast of walls, floors and furniture.
Stairs and First Floor Landing
- From the small lobby area, a flight of 5 steps, 84cm wide by 25cm deep by 16cm high with a full length handrail on one side, lead to a turning area of 7 steps, 84cm wide by 40cm deep (on average) by 16cm high. There are then a further 4 steps, 84cm wide by 25cm deep by 16cm high with a full length handrail on one side leading to a landing with a largest free space, clear of doors and furniture, of 2.0 metres by 3.0 metres.
Bedrooms
There are 5 bedrooms, two on the ground floor and three on the first floor.
Snipe (Accessible – Ground Floor).
- This is a ground floor room. From the small lobby there is level access through a doorway. The doorway to the bedroom is 90cm wide.
- The room can either be a super king bedded room at 1.8m wide or a twin bedded room, consisting of two single beds at 90cm wide.
- Divan beds are provided and are 55cm high.
- At least 70cm routes within the bedroom, for example, to the side of beds, between beds and other furniture, therefore allowing for left or right transfer to beds in any combination.
- Largest free space clear of doors and furniture is 3.8 metres by 1.5 metres. Largest transfer space available is 1.5 metres.
- The bed is movable if more space is required at either side.
- A bed loop / stick is available on request.
- There is a wall mounted 26-inch flat screen remote control television, offering subtitle facilities.
- Two leather chairs with arms are provided in the room. The height of the arms from the floor are 68cm.
- The dressing table is 76cm high, 50cm deep with a clear under space of 1.0 metre. Bedside cabinets are 60cm high.
- Non feather duvets and pillows are provided.
- There is an ensuite wet room with a walk in shower (see below for details).
- There is short pile carpet flooring throughout.
- The bedroom provides level access to the patio area (see below) through two patio doors. The doors open outwards to provide a minimum width of 86cm and a maximum width of 1.5 metres.
- The bedroom is well lit and has a good colour contrast of walls, floors and furniture.
Snipe Ensuite Wet Room
- There is an ensuite wet room with walk in shower.
- The doorway to the bathroom is 90cm wide, outward opening.
- The floor surface within bathroom is tiled.
- Free floor space clear of door is 1.8 metres by 1.8 metres.
- The basin is flat fronted and has clear under space. It is 73cm high. There are vertical grab rails on either side.
- The toilet has left and right side transfer with available free space of 40cm to the left and 1.6m to the right. The toilet is 50cm high. A seat riser is available on request. There is a grab rail located to the left and a drop down rail to the right.
- Bathroom fittings are modern with lever handles. The cistern is a push button operation.
- The shower uses mixer taps to control temperature and flow. It consists of a fixed rain head and a height adjustable shower head. A shower chair, with removable arms and back rest, is available on request.
- There is an emergency pull cord system at the sink / toilet area and within the shower.
- There is an illuminated mirror with shaver point.
- The wet room is well lit and has a good colour contrast of walls, floors and furniture.
Skylark (Ground Floor)
- This is a ground floor room. From the dining room there is level access, through a door opening of 80cm, to a lobby area outside the bedroom. Free space is 1.4 metres by 1.1 metres.
- The doorway to the bedroom is 80cm wide, inward opening.
- The room can either be a super king bedded room at 1.8m wide or a twin bedded room, consisting of two single beds at 90cm wide.
- Divan beds are provided and are 64cm high.
- At least 90cm routes within the bedroom, for example, to the side of beds, between beds and other furniture, therefore allowing for left or right transfer to beds in any combination.
- Largest free space clear of doors and furniture is 3.5 metres by 1.5 metres. The largest transfer space available is 1.5 metres.
- The bed is movable if more space is required at either side.
- There is a wall mounted 26-inch flat screen remote control television, offering subtitle facilities.
- Two leather chairs with arms are provided in the room. The height of the arms from the floor are 66cm.
- The dressing table is 76cm high, 50cm deep with a clear under space of 80cm. Bedside cabinets are 60cm high.
- Non feather duvets and pillows are provided.
- There is an ensuite shower room with a walk in shower (see below for details).
- There is short pile carpet flooring throughout.
- The bedroom provides level access to the patio area (see below) through two patio doors. The doors open outwards to provide a minimum width of 86cm and a maximum width of 1.5 metres.
- The bedroom is well lit and has a good colour contrast of walls, floors and furniture.
Skylark Ensuite Shower Room
- There is an ensuite shower room with walk in shower. The width of the shower screen opening is 80cm.
- The doorway to the bathroom is 80cm wide, inward opening.
- The floor surface within bathroom is tiled.
- Free floor space clear of door is 1.1 metres by 1.5 metres.
- The basin is curved fronted and is supported by a pedestal. It is 80cm high.
- The toilet has limited left and right side transfer with available free space of 10cm to the left and 25cm to the right. The toilet is 50cm high. A seat riser is available on request.
- Bathroom fittings are modern with lever handles. The cistern is a push button operation.
- The shower uses mixer taps to control temperature and flow. It consists of a fixed rain head and a height adjustable shower head.
- There is a shaver point and mirror.
- The bathroom is well lit and has a good colour contrast of walls, floors and furniture
Curlew (First Floor)
- This is a first floor room. From the first floor landing there is level access through a doorway. The doorway to the bedroom is 74cm wide.
- The room is a king-size bedded room at 1.5 metres wide.
- Divan beds are provided and are 60cm high.
- At least 1.0 metres routes within the bedroom, for example, to the side of beds, between beds and other furniture, therefore allowing for left or right transfer to beds in any combination.
- Largest free space clear of doors and furniture is 3.2 metres 2.0 metres. The largest transfer space available is 1.0 metre.
- There is a wall mounted 32-inch smart flat screen remote control television, offering subtitle facilities.
- Two leather chairs with arms are provided in the room. The height of the arms from the floor are 66cm.
- The dressing table is 76cm high, 50cm deep with a clear under space of 90cm. Bedside cabinets are 60cm high.
- Non feather duvets and pillows are provided.
- There is an ensuite bathroom with over bath shower (see below for details).
- There is short pile carpet flooring throughout.
- The bedroom is well lit and has a good colour contrast of walls, floors and furniture.
Curlew Ensuite Bath Room
- There is an ensuite bathroom with over bath shower.
- The doorway to the bathroom is 67cm wide, inward opening.
- The floor surface within bathroom is tiled.
- Free floor space clear of door is 60cm by 2.0 metres.
- The bath edge is 55cm high.
- The basin is flat fronted and is supported by a pedestal. It is 80cm high.
- The toilet has left and right side transfer with available free space of 1.0 metre each side. The toilet is 50cm high. A seat riser is available on request.
- Bathroom fittings are modern with lever handles. The cistern is a push button operation.
- The shower uses mixer taps to control temperature and flow. It consists of a fixed rain head and a height adjustable shower head.
- A non-slip bath mat is available in the room.
- There is an illuminated mirror with shaver point.
- The bathroom is well lit and has a good colour contrast of walls, floors and furniture
Fieldfare (First Floor)
- This is a first floor room. From the first floor landing there is level access through a doorway. The doorway to the bedroom is 74cm wide.
- The room is a king-size bedded room at 1.5 metres wide.
- Divan beds are provided and are 60cm high.
- At least 50cm routes within the bedroom, for example, to the side of beds, between beds and other furniture, therefore allowing for left or right transfer to beds in any combination.
- Largest free space clear of doors and furniture is 2.0 metres by 2.0 metres. The largest transfer space available is 1.0 metre.
- There is a desk top 26-inch flat screen remote control television, offering subtitle facilities.
- Two leather chairs with arms are provided in the room. The height of the arms from the floor are 66cm.
- The dressing table is 76cm high, 50cm deep with a clear under space of 90cm. Bedside cabinets are 60cm high.
- Non feather duvets and pillows are provided.
- There is an ensuite shower room (see below for details).
- There is short pile carpet flooring throughout.
- The bedroom is well lit and has a good colour contrast of walls, floors and furniture.
Fieldfare Ensuite Shower Room
- There is an ensuite shower room.
- The doorway to the bathroom is 67cm wide, outward opening.
- The floor surface within the shower room is tiled.
- Free floor space clear of door is 1.0 metre by 1.0 metre.
- The shower cubicle is a 90cm quadrant with two sliding glass doors. Shower cubicle edge/step is 10cm high.
- The basin is flat fronted and is supported by a pedestal. It is 80cm high
- The toilet has left and right side transfer with available free space of 90cm each side. The toilet is 50cm high. A seat riser is available on request.
- Bathroom fittings are modern with lever handles. The cistern is a push button operation.
- The shower uses mixer taps to control temperature and flow. It consists of a fixed rain head and a height adjustable shower head.
- A non-slip bath mat is available in the room.
- There is an illuminated mirror with shaver point.
- The bathroom is well lit and has a good colour contrast of walls, floors and furniture.
Lapwing (First Floor)
- This is a first floor room. From the first floor landing there is level access through a doorway. The doorway to the bedroom is 74cm wide.
- The room is a king-size bedded room at 1.5 metres wide.
- Divan beds are provided and are 60cm high.
- At least 1.0 metre routes within the bedroom, for example, to the side of beds, between beds and other furniture, therefore allowing for left or right transfer to beds in any combination.
- Largest free space clear of doors and furniture is 3.2 metres 2.0 metres. The largest transfer space available is 1.0 metre.
- There is a wall mounted 26-inch flat screen remote control television, offering subtitle facilities.
- Two leather chairs with arms are provided in the room. The height of the arms from the floor are 66cm.
- The dressing table is 76cm high, 50cm deep with a clear under space of 90cm. Bedside cabinets are 60cm high.
- Non feather duvets and pillows are provided.
- There is an ensuite bathroom with walk in shower and standalone bath (see below for details).
- There is short pile carpet flooring throughout.
- The bedroom is well lit and has a good colour contrast of walls, floors and furniture.
Lapwing Ensuite Bath Room
- There is an ensuite bathroom with walk in shower and standalone bath.
- The doorway to the bathroom is 74cm wide, inward opening.
- The floor surface within bathroom is tiled.
- Free floor space clear of door is 1.3 metres by 1.3 metres.
- The bath edge is 58cm high.
- The width of the shower screen opening is 55cm. Shower cubicle edge/step is 4cm high.
- The basin is flat fronted and is supported by a pedestal. It is 80cm high.
- The toilet has left and right side transfer with limited free space of 40cm to the left and 1.0 metre to the right. The toilet is 50cm high. A seat riser is available on request.
- Bathroom fittings are modern with lever handles. The cistern is a push button operation.
- The shower uses mixer taps to control temperature and flow. It consists of a fixed rain head and a height adjustable shower head.
- A non-slip bath mat is available in the room.
- There is an illuminated mirror with shaver point.
- The bathroom is well lit and has a good colour contrast of walls, floors and furniture
Grounds and Patio Area
- We have a small patio area for guests, which is available to use (patio furniture available). This is accessible via the main entrance, the bedrooms, Snipe and Skylark, and the Guest Lounge (see specific room details for any access restrictions).
- As we are situated on a working farm, we are surrounded by farm land which is used for grazing. Therefore, this land is not for guests use.

