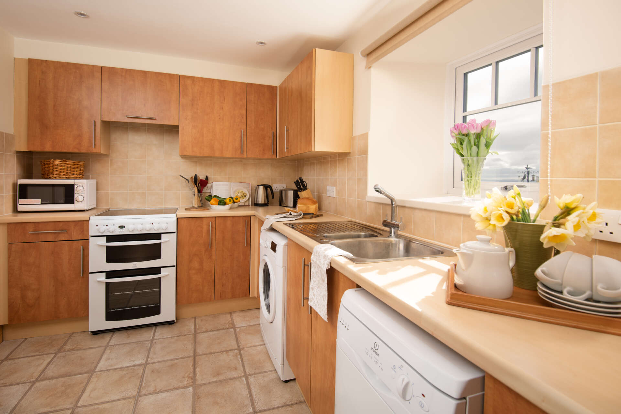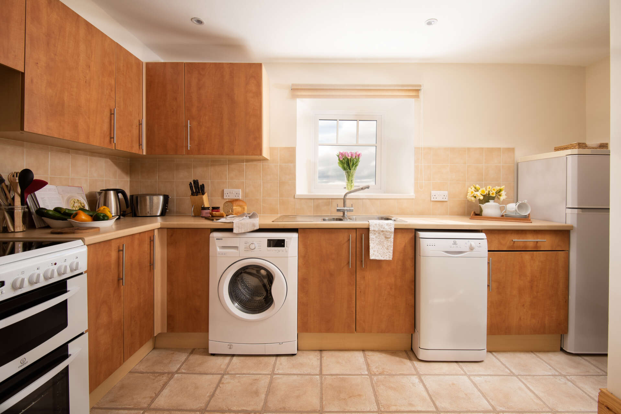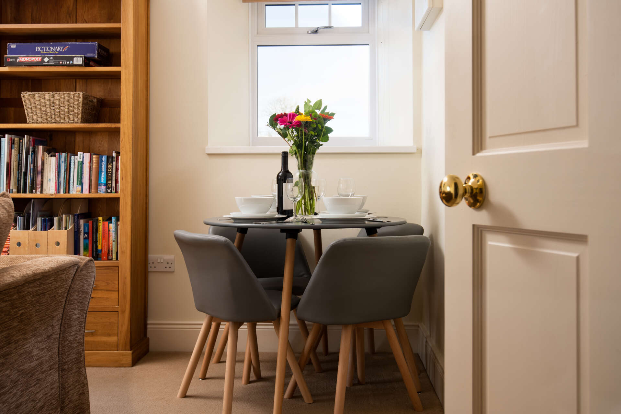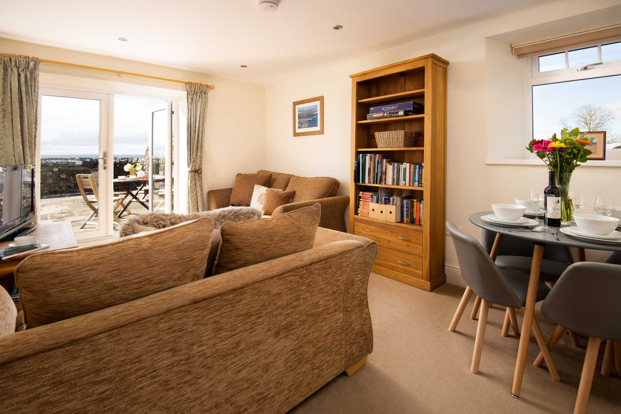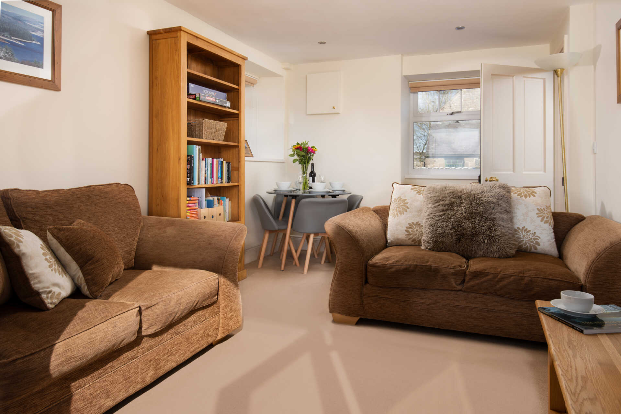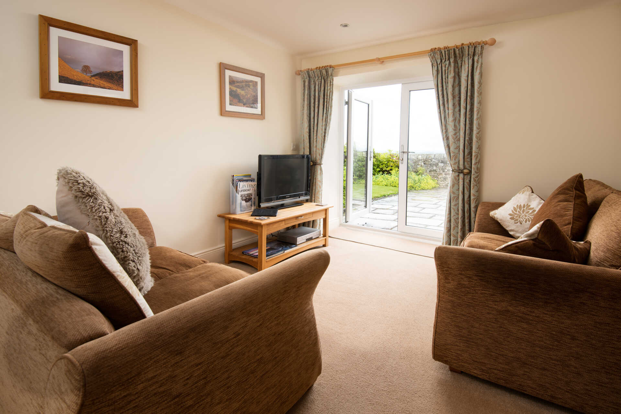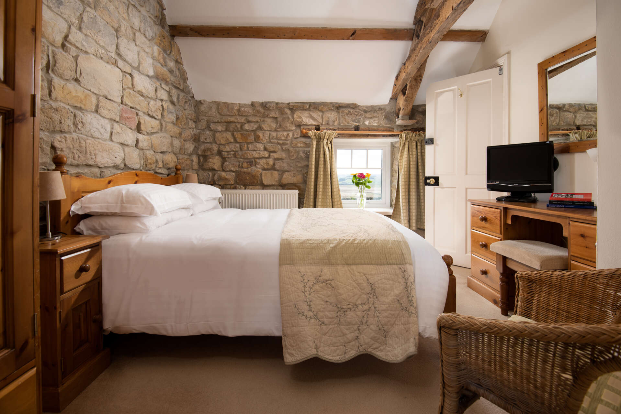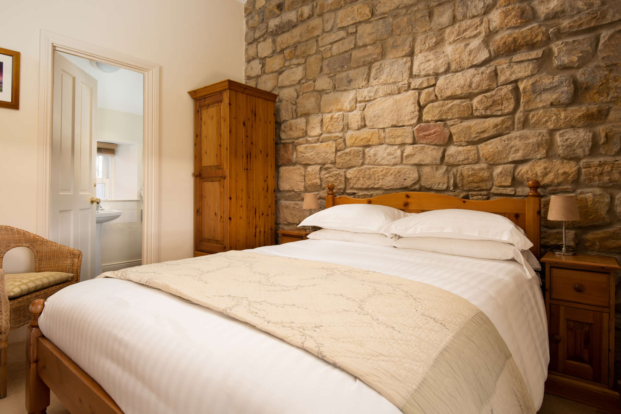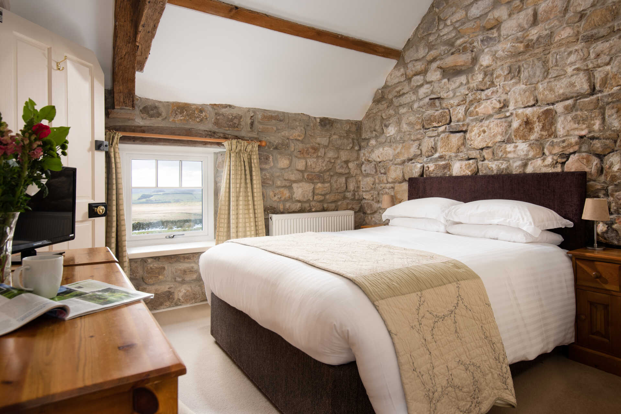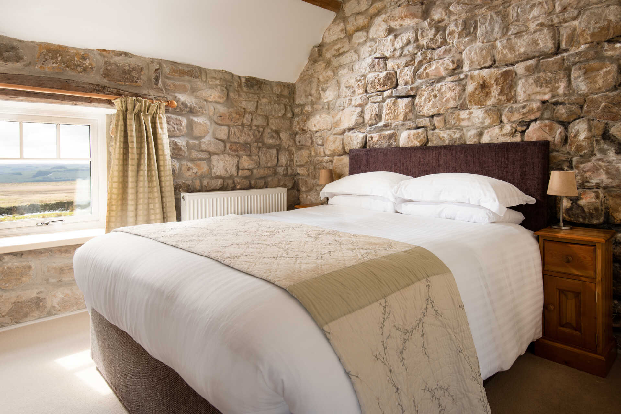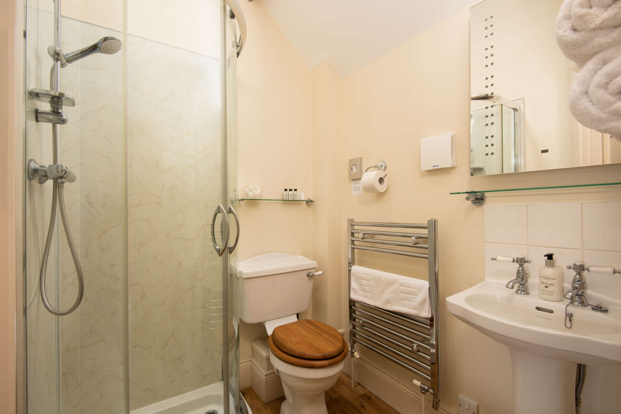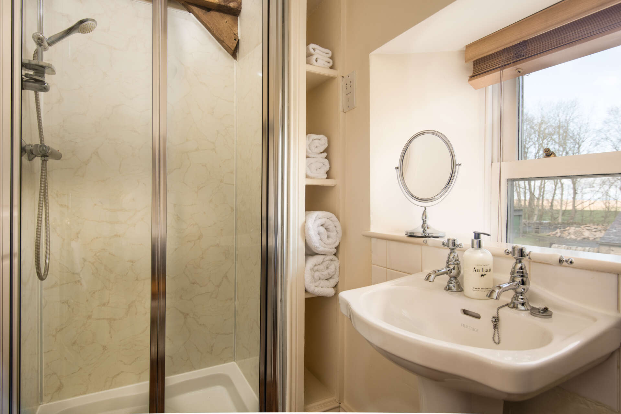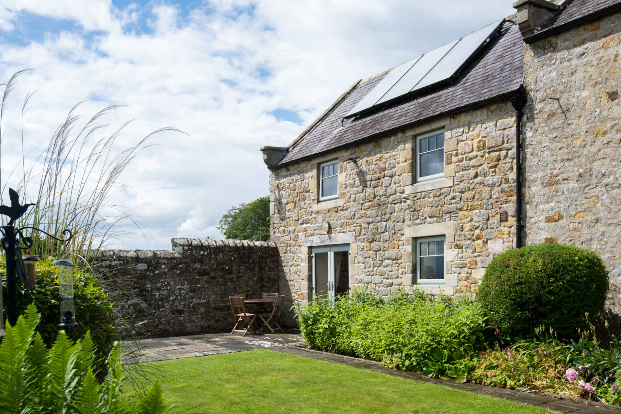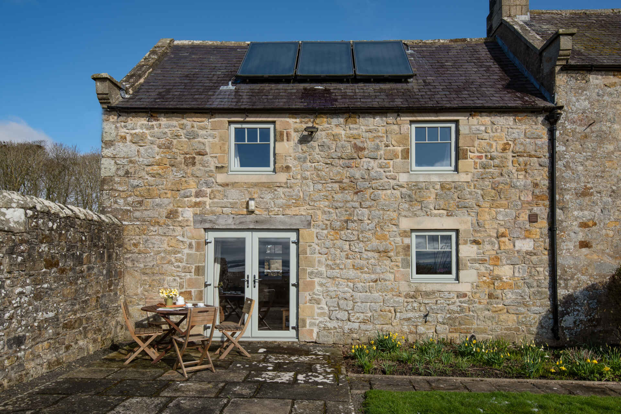This Accessibility Guide does not contain personal opinions as to our suitability for those with access needs but aims to accurately describe the facilities and services that we offer all our guests.
Introduction
Welcome to Shepherds Retreat.
The traditional stone built property is attached to the 18th Century Farmhouse and was originally an outbuilding. We renovated the building in 2007 and transformed it into the contemporary property you see today, retaining a lot of the original features.
Should you need any further information or assistance with planning your stay please call us on 01434 689857 or email us at relax@carraw.co.uk . We also welcome your feedback to help us continuously improve, so if you have any comments please do not hesitate to contact us.
Pre Arrival
- Details of how to access the property will be sent shortly before arrival.
- Public transport provision in the area is limited. The nearest railway stations are at Hexham; 10 miles away and Haydon Bridge; 7 miles away.
- Breakfast is partially self-service, but by request this can be fully served.
- Dogs, except well behaved assistance dogs, or other pets are not allowed in the property.
- Mobile phone reception is generally good.
- Wireless broadband internet access is available throughout the property (subject to compatibility and availability).
- The property is a no smoking premises.
- Heating throughout the property is by thermostatically controlled radiators.
- The nearest village is Humshaugh; five miles away.
- You can contact us via phone or email.
Emergency Actions
-
- There are linked smoke / heat detectors fitted in the property and the adjoining Farmhouse. This covers all the bedrooms, the ground floor public rooms and the staircases.
- Emergency lighting is fitted above the main entrance doors and on the staircases of the property.
- You can use the front and patio doors in the need of evacuation, the fire alarm will sound continuously if evacuation is needed. If you require more assistance for evacuating, please notify us on arrival and we will ensure you are evacuated safely, for example, hearing impairment.
- Please let us know if you have any concerns about procedures.
Arrival and Car Parking Facilities
- The location of the main entrance is indicated by “reflective” signs. There is an entrance gate to the main car park; this is open 24 hours and during the hours of darkness, the car park is lit.
- We have marked parking bays. Due to limited parking spaces we do not have any designated disabled bays. If you require parking facilities near to the entrance then please do not hesitate to contact us, we will be happy to reserve a bay for you.
- There are two steps, height approximately 10cm, from the car park and an area of loose stones to the entrance of the property. During the hours of darkness, the entrance is lit by an outside light with a motion sensor.
- We are happy to assist guests with luggage.
The Property
Main Entrance and Hallway
- The main entrance has no steps. The front door has a threshold which is 20cm high.
- The door is 80cm wide, side hung, opening in with a lever handle mechanism.
- On entry, there is a hallway approximately 4100cm wide by 1700cm long.
- The floor surface of the lobby is tiled.
- The lobby is well lit and has a good colour contrast of walls and floors.
Guest Lounge
- The lounge is located on the ground floor. There are no steps. The doorway to the lounge from the lobby is 82cm wide.
- The lounge provides access to the garden and patio area (see below). The doors open outwards to provide a minimum width of 74cm and a maximum width of 1.6 metres, with a threshold 9cm high.
- There are two 2 seater settees in the lounge.
- There is a 32-inch remote control colour television with Freeview, teletext, offering subtitle facilities. A combined DVD/Video Player along with a good selection of DVDs are also available.
- There is short pile carpet flooring throughout the guest lounge.
- The lounge is well lit and has a good colour contrast of walls, floors and furniture.
Bedrooms
There are 2 bedrooms, all on the first floor.
Housesteads
-
- From the lobby a flight of 3 stairs, 78cm wide x 25cm deep x 19cm high with a full length handrail on one side, lead to a half landing, 78cm wide x 78cm deep with 1 step 19cm high. There are a further 7 stairs, 19cm high, 25cm deep and 78cm wide with a handrail on one side, to the left leading to a landing, 110cm deep x 100cm wide, on the first floor.
- The stairs and landing are carpeted with short pile carpet.
- The doorway to the bedroom is 74cm wide.
- Housesteads is a double-bedded room.
- A pine-framed double bed is provided and is 57cm high.
- At least 60cm routes within the bedroom, for example, to the side of bed, between bed and other furniture, therefore allowing for left or right transfer to the bed.
- Non feather duvets and pillows are provided.
- There is a 19-inch flat screen remote control television with Freeview, built in DVD Player, iPod docking facility and teletext available, offering subtitle facilities.
- One wicker chair with arms is provided in the room.
- There is an ensuite shower room (see below for details).
- There is short pile carpet flooring throughout the bedroom.
- The bedroom is well lit and has a good colour contrast of walls, floors and furniture.
Housesteads Ensuite Shower Room
- There is an ensuite shower room.
- The doorway to the bathroom is 67cm wide, inward opening.
- The floor surface within bathroom is cushion floor.
- Free floor space clear of door is 90cm x 70cm.
- The shower cubicle is 90cm wide x 60 cm deep with sliding glass concertina door. Shower cubicle edge/step is 18cm high.
- The basin is curved fronted and is supported by a pedestal. It is 78cm high.
- The toilet has limited left and right side transfer with available free space of 30cm each side. The toilet is 40cm high.
- Bathroom fittings are antique style taps with lever handles. Shower uses mixer taps to control temperature and flow.
- A non-slip shower mat is available in the room.
- There is a shaver point and mirror.
- The bathroom is well lit and has a good colour contrast of walls, floors and furniture.
Vindolanda
- From the lobby a flight of 3 stairs, 78cm wide x 25cm deep x 19cm high with a full length handrail on one side, lead to a half landing, 78cm wide x 78cm deep with 1 step 19cm high. There are a further 7 stairs, 19cm high, 25cm deep and 78cm wide with a handrail on one side, to the left leading to a landing, 110cm deep x 100cm wide, on the first floor.
- The stairs and landing are carpeted with short pile carpet.
- The doorway to the bedroom is 74cm wide.
- Vindolanda is a double bedded room.
- A king-size divan bed, at 1.5 metres wide, is provided and is 62cm high.
- At least 60cm routes within the bedroom, for example, to the side of beds, between beds and other furniture, therefore allowing for left or right transfer to beds in any combination.
- Non feather duvets and pillows are provided.
- There is a 24-inch smart remote control television offering subtitle facilities.
- One wicker chair with arms is provided in the room.
- There is an ensuite shower room (see below for details).
- There is short pile carpet flooring throughout the bedroom.
- The bedroom is well lit and has a good colour contrast of walls, floors and furniture.
Vindolanda Ensuite Shower Room
- The doorway to the shower room is 67cm wide, inward opening.
- The floor surface within shower room is cushion floor.
- Free floor space clear of door is 140cm x 100cm.
- The shower cubicle is an 80cm quadrant with two sliding glass doors. Shower cubicle edge/step is 14cm high from the floor.
- The basin is curved fronted and is supported by a pedestal. It is 78cm high.
- The toilet has no left or right side transfer and is 40cm high.
- Bathroom fittings are antique style taps with lever handles. Shower uses mixer taps to control temperature and flow.
- A non-slip shower mat is available in the room.
- There is an illuminated mirror with shaver point.
- The bathroom is well lit and has a good colour contrast of walls, floors and furniture.
Grounds and Gardens
- We have a small, enclosed garden (flower border and lawn) for residents, which is available to sit in (bench and patio furniture available). This is accessible via the patio doors in the lounge (see specific room details for any access restrictions)
- As we are situated on a working farm, we are surrounded by farm land which is used for grazing. Therefore, this land is not for guests use.

